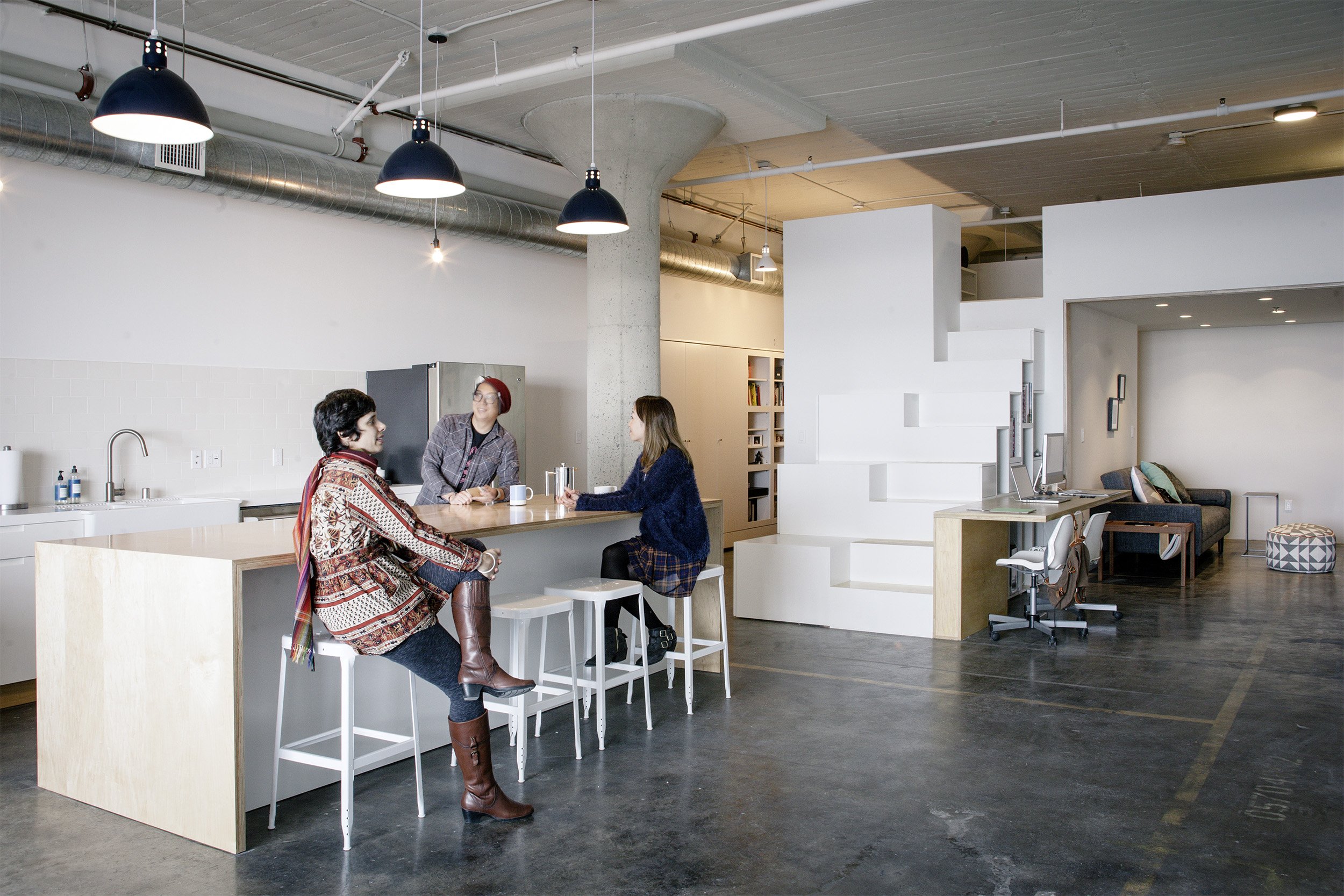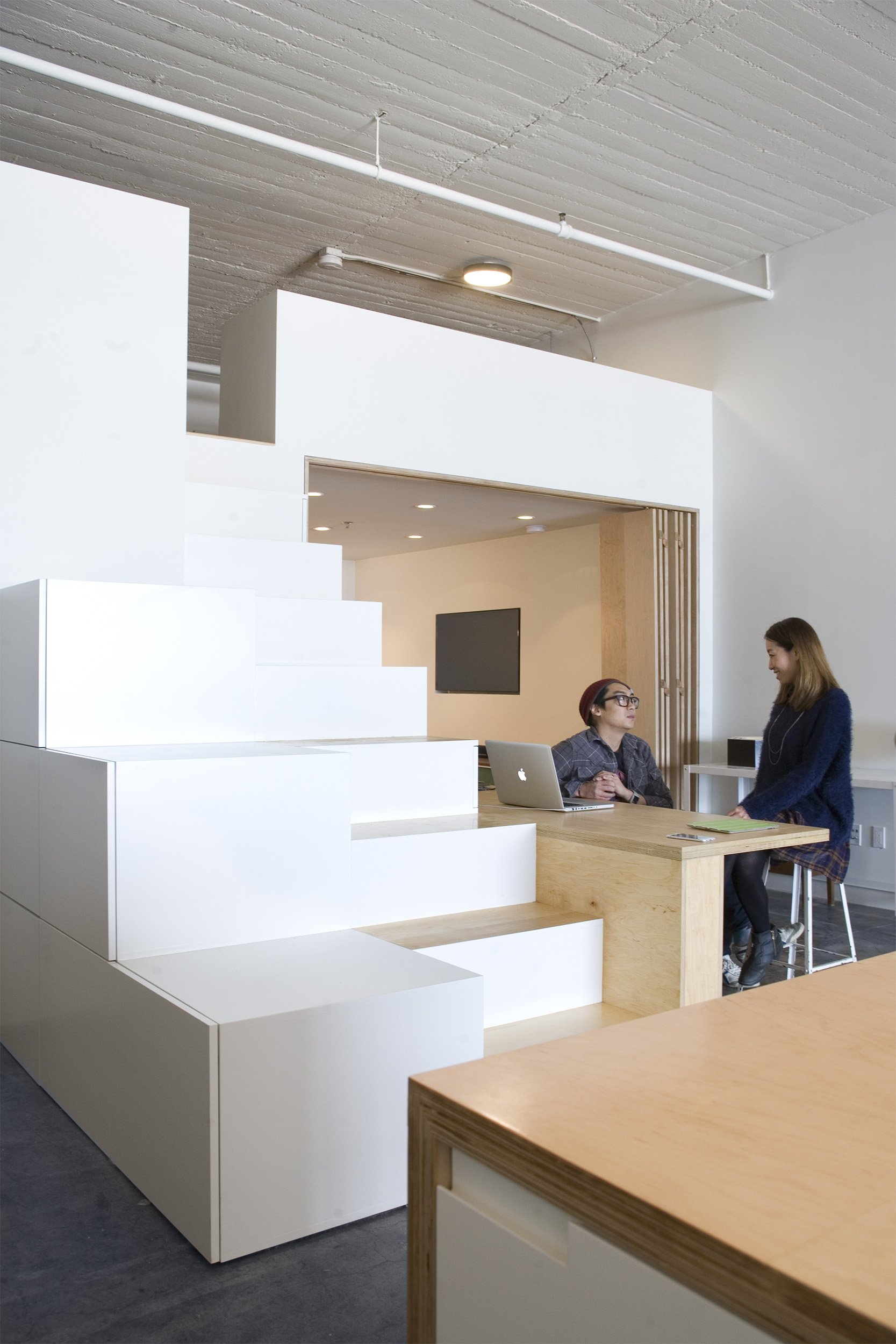












Toy Loft was our bold suggestion to “house a house within a house”. We interpreted our clients’ brief to incorporate a tiny structure that could be sealed off, contain a closet with moveable track based racks like a library, and allow a storage space to be used as an informal tea room. The loft was used extensively by the artist couple working and living together
